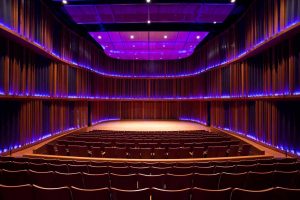St. Paul, Minn. – Macalester College has completed the first phase of a comprehensive renovation and expansion of the Janet Wallace Fine Arts Center, ushering in a new era for the arts at Macalester. Construction began in January 2011 and was completed in July 2012.
The official opening and dedication is Friday, October 5, 2012, at 12:15 pm.
The first phase includes the Music building, a fully renovated Concert Hall, added and improved rehearsal and performance space, and a new Arts Commons in the central core of the building, housing new art history classrooms and a new art gallery.
“This is, perhaps, one of the most significant transformations on campus in decades because these new spaces, the Mairs Concert Hall, Lowe Dayton Arts Commons and the Law Warschaw Art Gallery, foster a collaborative energy between the entire Macalester community and the greater Twin Cities metropolitan area,” said Provost and Dean of the Faculty Kathleen Murray. “Completing phase one has allowed us to bring these areas in to the 21st century with dynamic new technology, an inviting commons place and an art gallery that enhances artwork.”
The original Janet Wallace Fine Arts Center was completed in October 1965. This October, the Macalester community will dedicate the completed first phase of the Janet Wallace Fine Arts Center renovation and expansion project on Friday, October 5, 2012.
The building renovation and expansion specifics include:
- The renovated 317-seat Mairs Concert Hall. It has enhanced sound quality and technology for digital performance, production, and composition, a larger stage able to accommodate a full orchestra, and reconfigured seating to improve sight lines and acoustics. The Mairs (pronounced Mars) Concert Hall is surrounded by red-oak wood slats that conceal fabric curtains, which can be deployed and retracted to meet varying acoustic needs.
- The Lowe Dayton Arts Commons is in the center of the complex. The dramatic two-story commons space brings all the arts together in one facility. The new commons space will serve as a community gathering space. The commons provides a warm, inviting space for collaboration and connections among students, faculty, staff, and visitors.
- The Law Warschaw Gallery is located on the first floor of the Janet Wallace Fine Arts Center. The gallery presents a variety of regional, national and international exhibitions during the academic year. While emphasizing contemporary art, the gallery also hosts exhibitions on a wide range of historical and sociological topics. Each spring, the gallery presents an all-student exhibition, as well as one featuring the thesis work of seniors with studio art majors.
“The Janet Wallace Fine Arts Center renovation and expansion would not have been possible without the generosity of our donors who have made these important spaces available to the Macalester community for years to come,” said President Brian Rosenberg. “Their generosity in a stressful economic atmosphere has been quite extraordinary.”
Other facts:
- The project includes approximately 68,000 square feet of new and renovated arts space.
- The arts project cost was $33.8 million. In conjunction with the arts improvements, the college also completed a $6 million, 31,000 square foot renovation of the facilities department, located in the lower level of the building, bringing the total project cost to $39.8 million.
- The building was designed to be equivalent to LEED Silver certification for green building and performance standards.
- On the outside of the building, the north facade is clad in anodized aluminum metal panels that represent the brass used in many musical instruments. Large windows allow the campus community to fully view the arts.
- Two new rehearsal rooms were added: a 2,600 square foot instrumental room and a 1,500 square foot choral room. Both, along with new practice rooms, are sound isolated.
- The renovation and expansion includes new classrooms for both music and art history to respond to increasing student demand in those areas.
- For the first time, art history classes at Macalester have their own dedicated physical space, plus state-of-the-art technology to use for studying digital images.
HGA Architects and Engineers (HGA) of Minneapolis was the architect and McGough Construction of St. Paul was the contractor.
HGA is an integrated architecture, engineering and planning firm that helps prepare its clients for the future. By understanding their cultural and business needs, HGA helps clients realize their organization’s vision and potential through responsive, innovative and sustainable design.
McGough has a rich history dating from mid-19th century Ireland. The family immigrated to America in the late 1800s, bringing with them a long-standing practice of quality and craftsmanship. Today, McGough enjoys an unparalleled reputation for delivering complex projects, on budget and on time, while maintaining their tradition of quality and craftsmanship.
Macalester College, founded in 1874, is a national liberal arts college with a full-time enrollment of 1,978 students. Macalester is nationally recognized for its long-standing commitment to academic excellence, internationalism, multiculturalism and civic engagement. Learn more at macalester.edu
September 18 2012
Back to top





