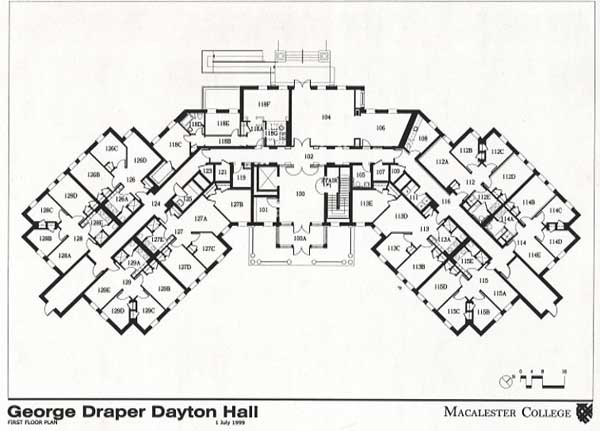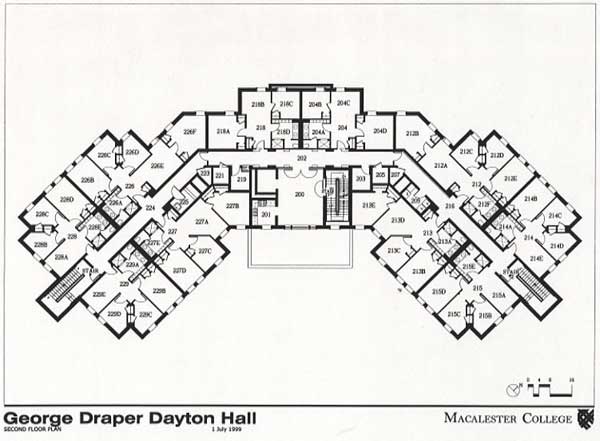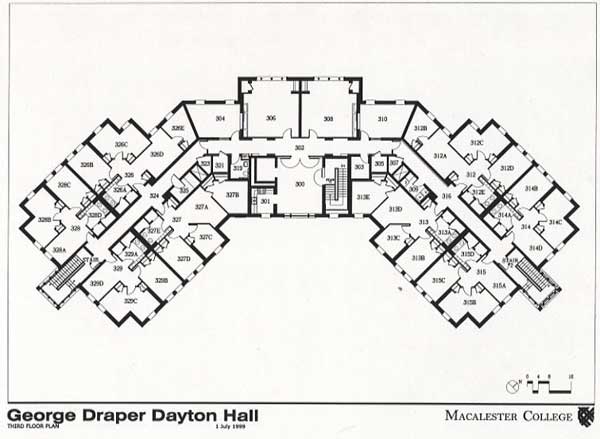George Draper Dayton Hall (GDD)
Contact
Residential LifeRuth Stricker Dayton Campus Center, Room 241 651-696-6215
651-696-6447 (fax)
residential-life@macalester.edu
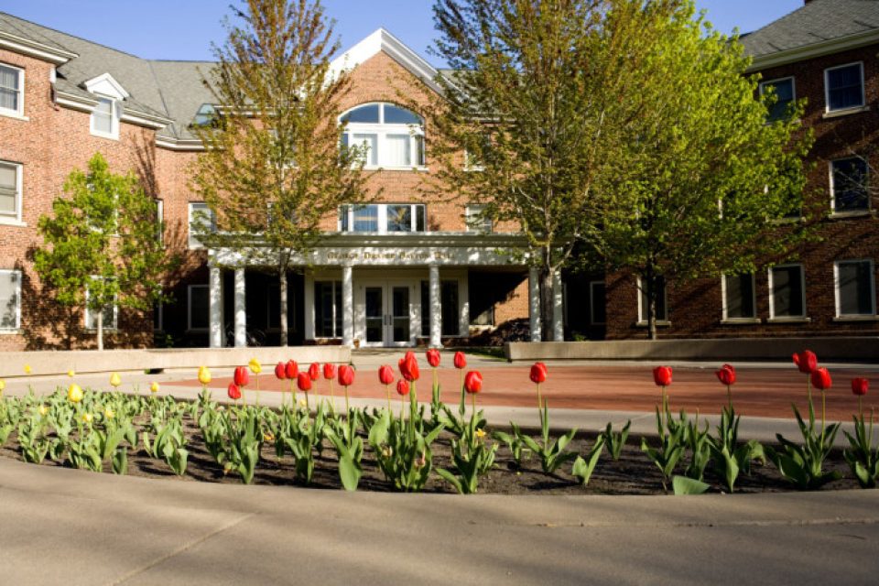
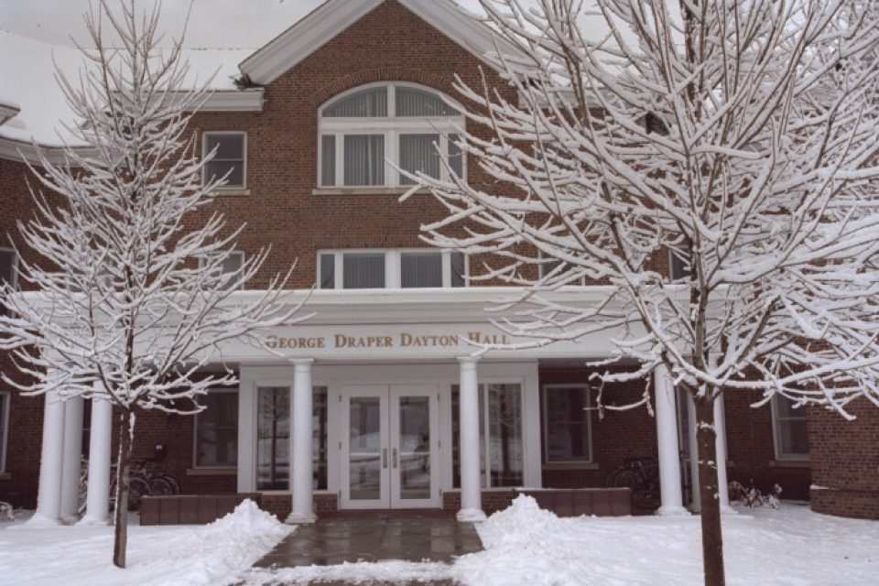
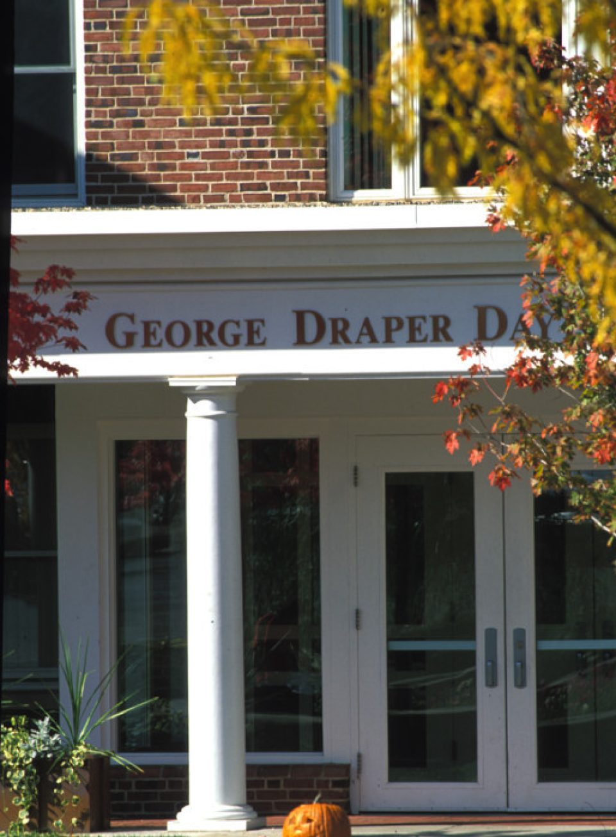
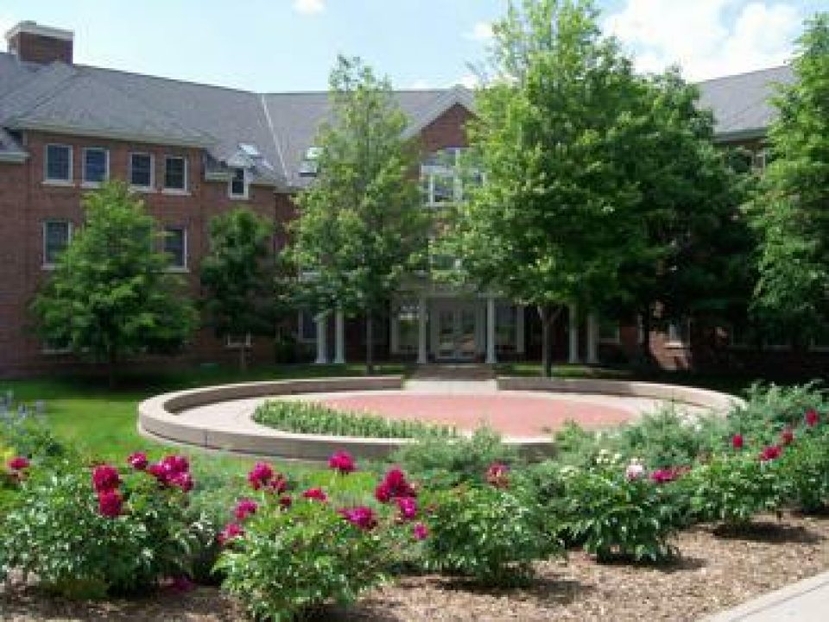
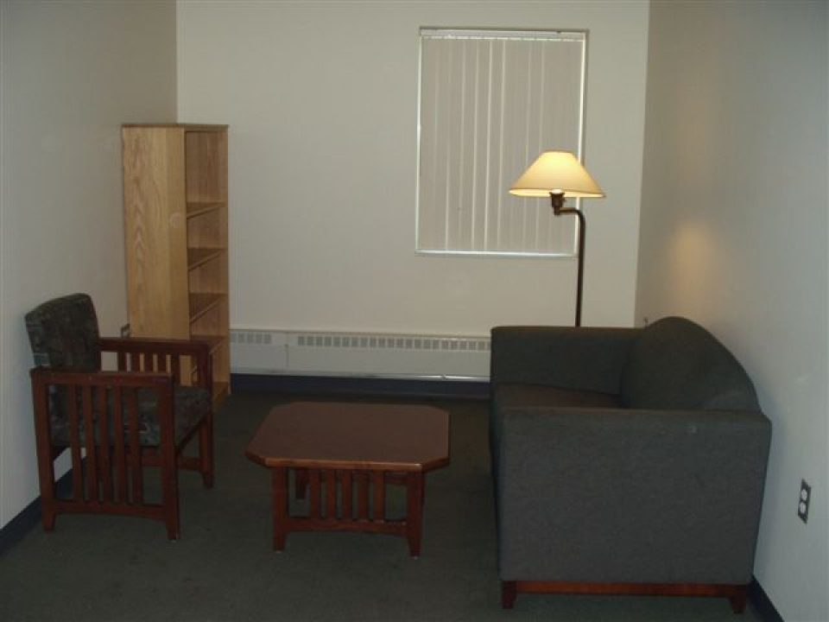
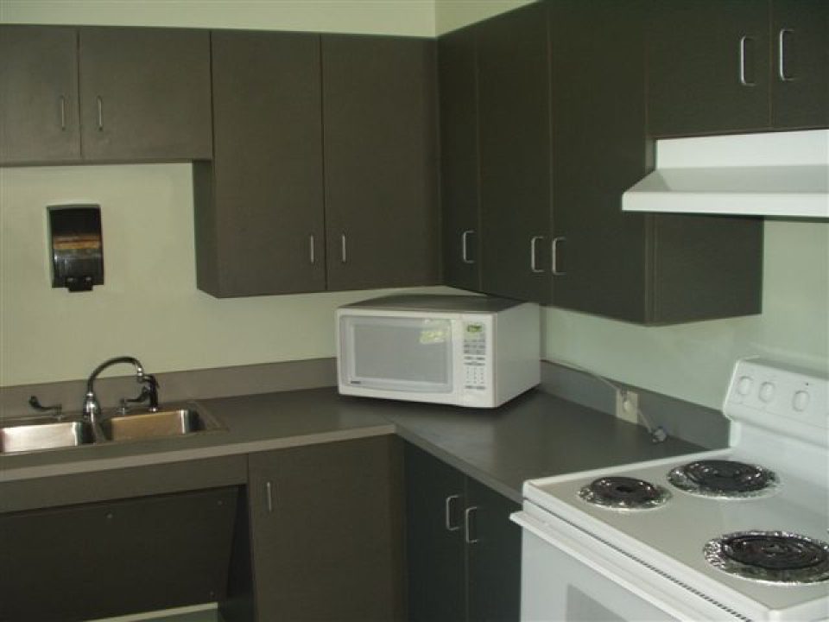
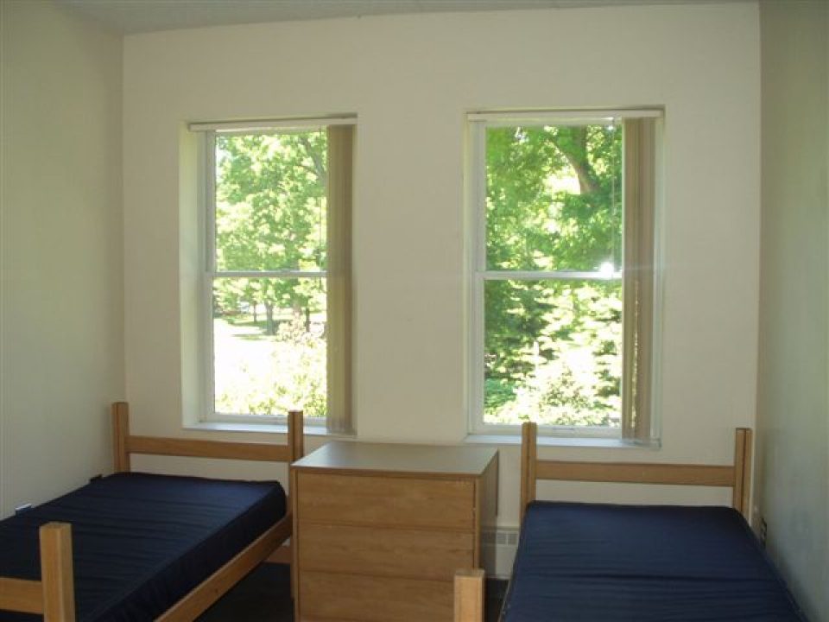
Residence Hall Director

- Johnny Yang
- George Draper Dayton (GDD), Grand Cambridge Apartments (GCA), and Culture House Residence Hall Director
- [email protected]
- he/him/his
Hall Information
George Draper Dayton Hall (GDD), opened Fall 1997, is located on Cambridge Street, between the Macalester Briggs House and the Cultural House. It is one of the few residence halls with central air conditioning.
Bathrooms: Each suite has its own bathroom.
Laundry Facilities: Laundry room on each floor.
Kitchen: Each floor has a kitchen with a microwave, stove, and sink.
Lounges: First floor large, study room and lounge. Classes sometimes meet in the seminar rooms on third floor. The meeting rooms are also used as study rooms for residents.
General Room Information: GDD is designed for group-style living in three, four, five, and six-person suites. Each suite includes a common living space, single and double rooms, and a private bathroom.
Room Dimensions:
4 person suite
Living room: approximately 21’ x 9’
Bedroom # 1: approximately 13’ x 12’
Bedroom # 2: approximately 10’ x 10’
5-6 person suite
Living room: approximately 16’6” x 8’6”
Bedroom #1: approximately 16’ x 16’
Bedroom # 2 & 3: approximately 10’ x 10’6”
Room Furnishings: Bedrooms have twin extra-long lofted beds, desks, desk chairs and dressers. A sofa, chairs and end tables are provided in the common area. A cable TV connection is available in every suite.
Floor Plans
Floor plans for GDD Hall can also be viewed in .pdf form here.
