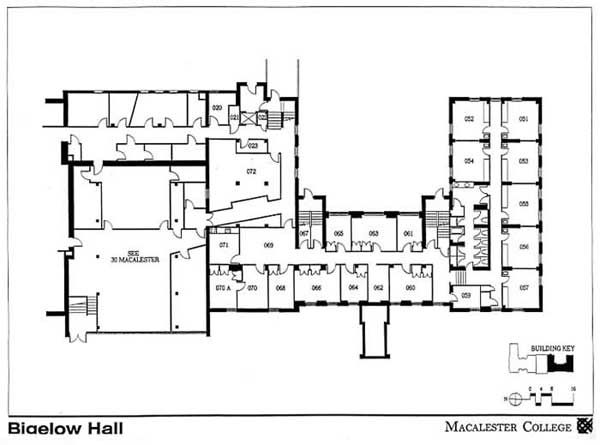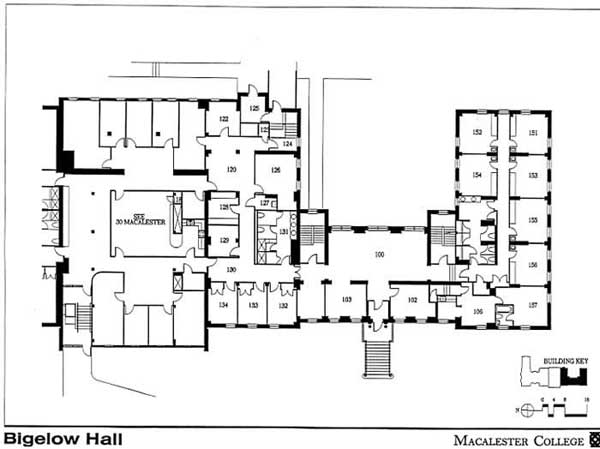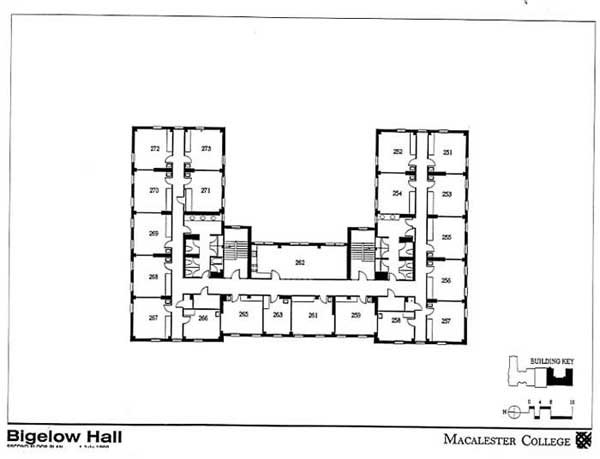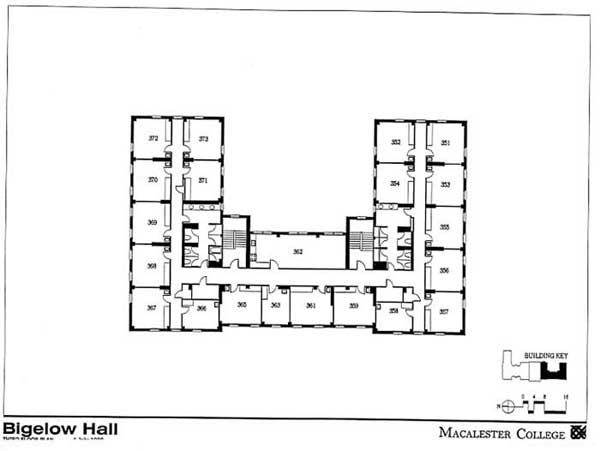Bigelow Hall
Contact
Residential LifeRuth Stricker Dayton Campus Center, Room 241 651-696-6215
651-696-6447 (fax)
residential-life@macalester.edu
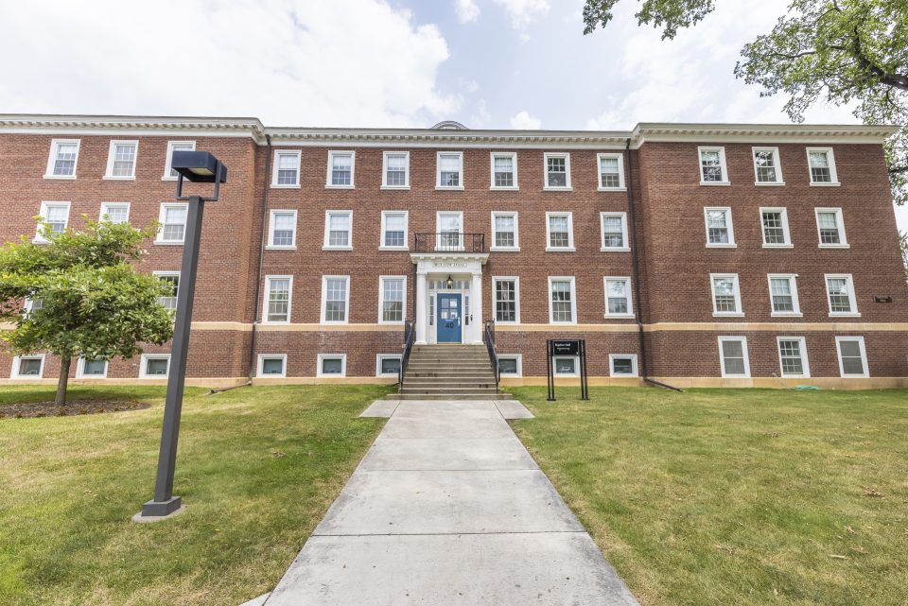
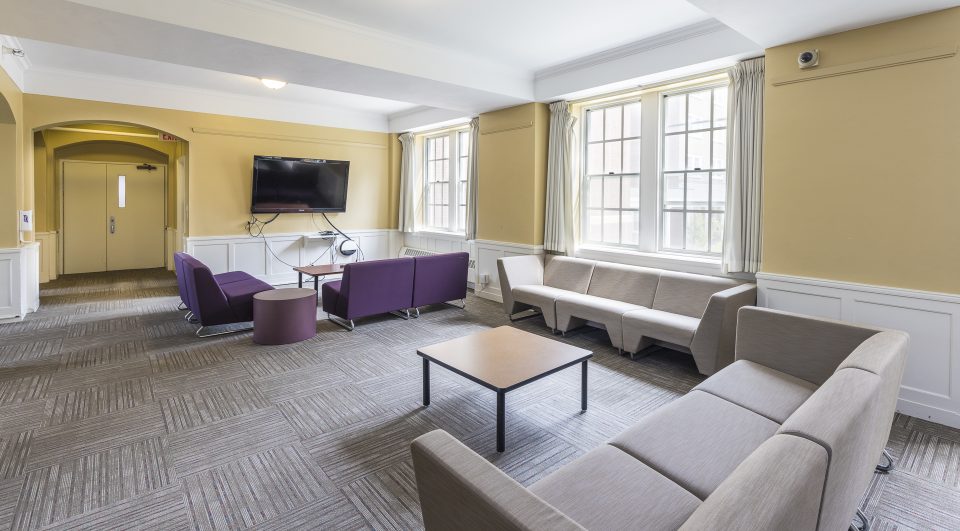
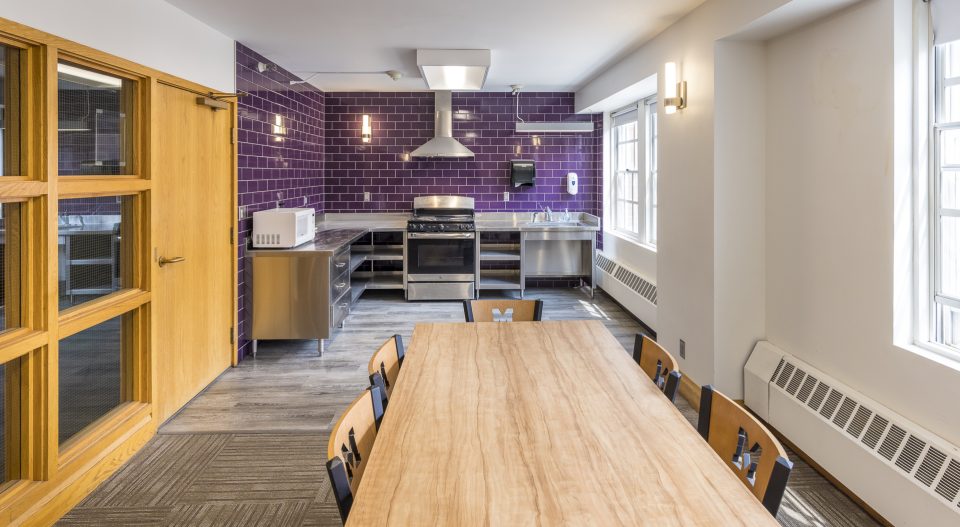
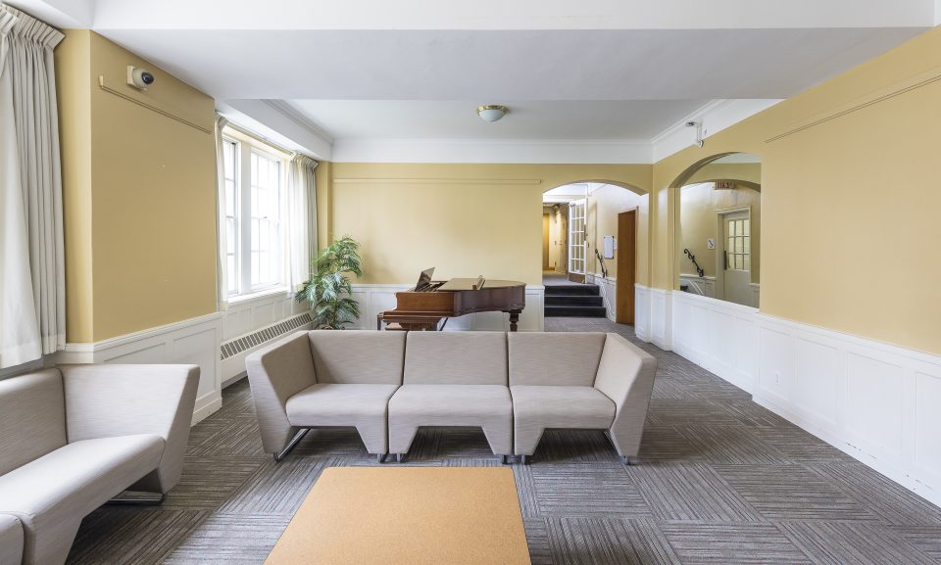
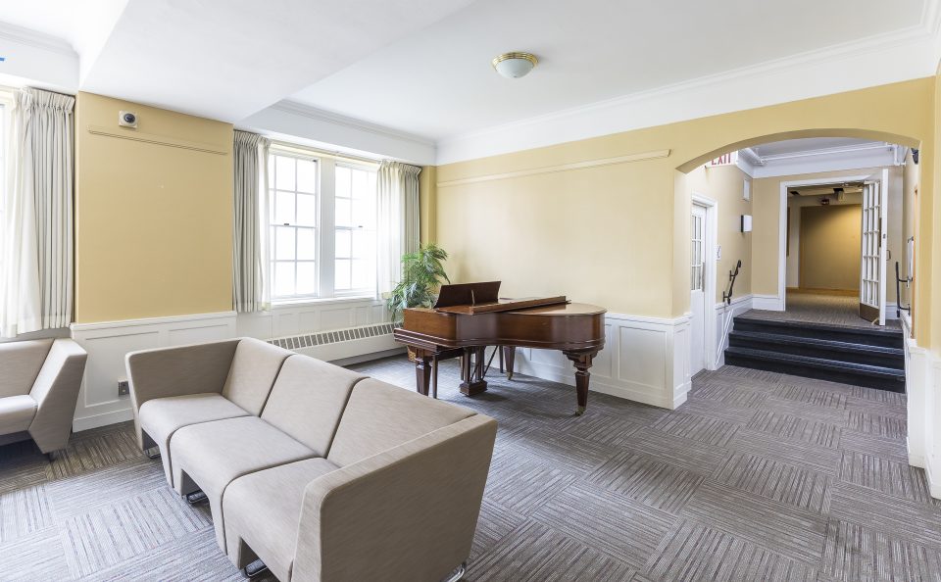
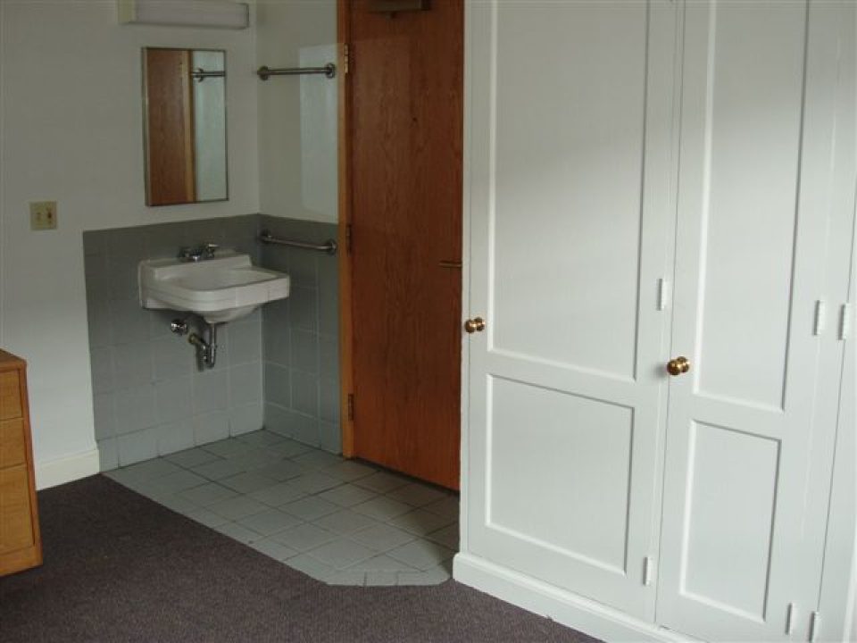
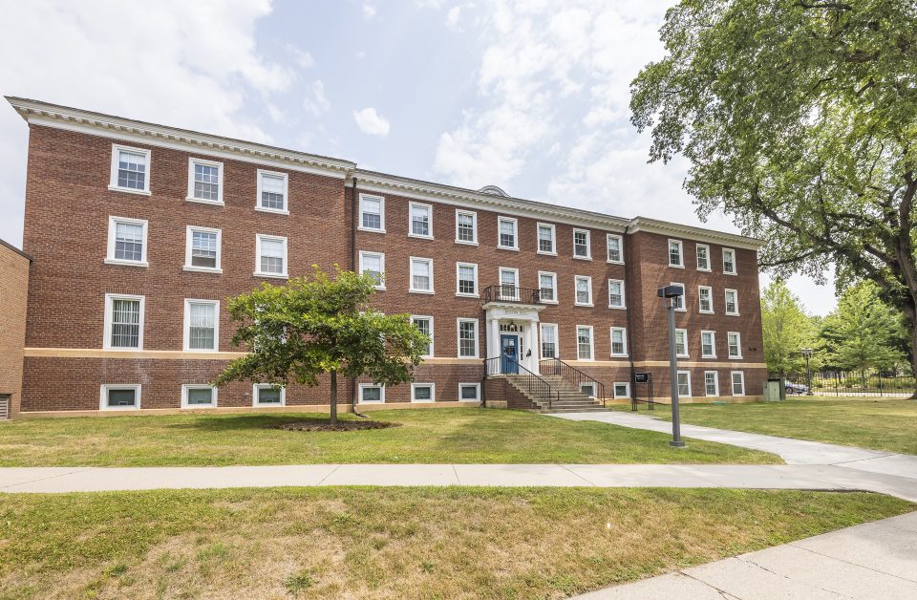
Residence Hall Director

- Alex Curtiss
- 30 Mac, Wallace, Bigelow, and Cottages Residence Hall Director
- [email protected]
- he/him/his
Bigelow Hall Information
Located on the corner of Grand Avenue and Macalester Street. Bigelow was built in 1947 and was most recently updated in 2014. It is connected to Wallace, 30 Mac and Turck Halls via a short sky-way.
Resident Information: Bigelow houses over 110 students. Bigelow will house returning students on campus. Bigelow is our only Upper Division Hall that is single gender living. For more information on gender inclusive or single gender halls, please visit our Gender Inclusive Housing Options.
General Room Information: 50 double rooms, 7 single rooms. Basement floor is designated male only students, first floor is gender inclusive housing. Second and third floors are designated as female only spaces. Bathrooms are designated either male or female with the exception of the first floor. Bathrooms are gender inclusive.
Bathrooms: Please see the Bathroom Inventory for more information.
Kitchen/Lounge: New kitchens for Fall 2018 with a stove, microwave, sink, counter tops and open shelf space are located in the basement and in the lounges on second and third floors. The lounges on first, second and third floors have comfortable gathering space and cable TV.
Room Dimensions: Single: 13’ x 10’; Double: 16’4” x 11’;
Room Furnishings: Sinks in rooms on first, second and third floors. Some of the rooms in the basement have sinks. Traditional style furniture with extra long single beds that can be bunked, desks, and a lounge chair in each room. Mattresses are twin extra long, 36″ x 80.”
Laundry Facilities: Bigelow shares laundry facilities with two other residence halls, 30 Macalester Street and Wallace Hall. There are approximately 6 washers and 6 dryers in the basement below 30 Macalester Street, located between Bigelow and Wallace Halls.
Floor Plans
Floor plans for Bigelow Hall can also be viewed in .pdf form here.
