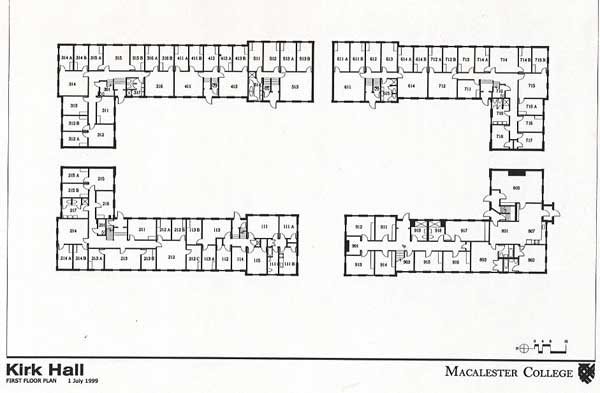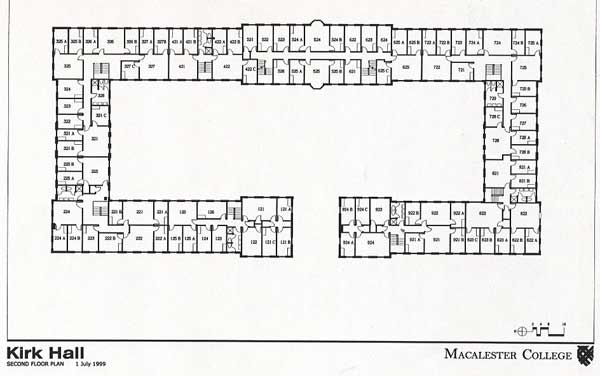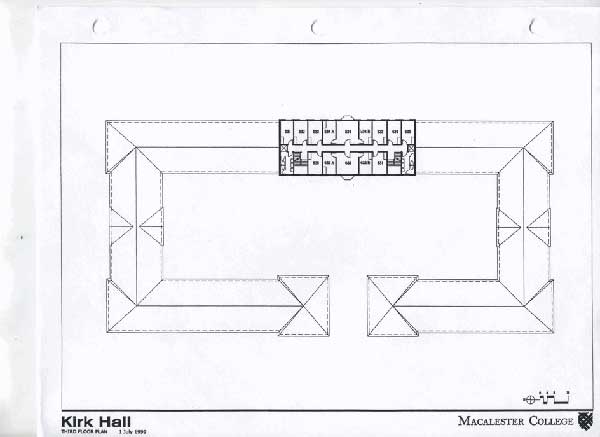Kirk Hall
Contact
Residential LifeRuth Stricker Dayton Campus Center, Room 241 651-696-6215
651-696-6447 (fax)
residential-life@macalester.edu
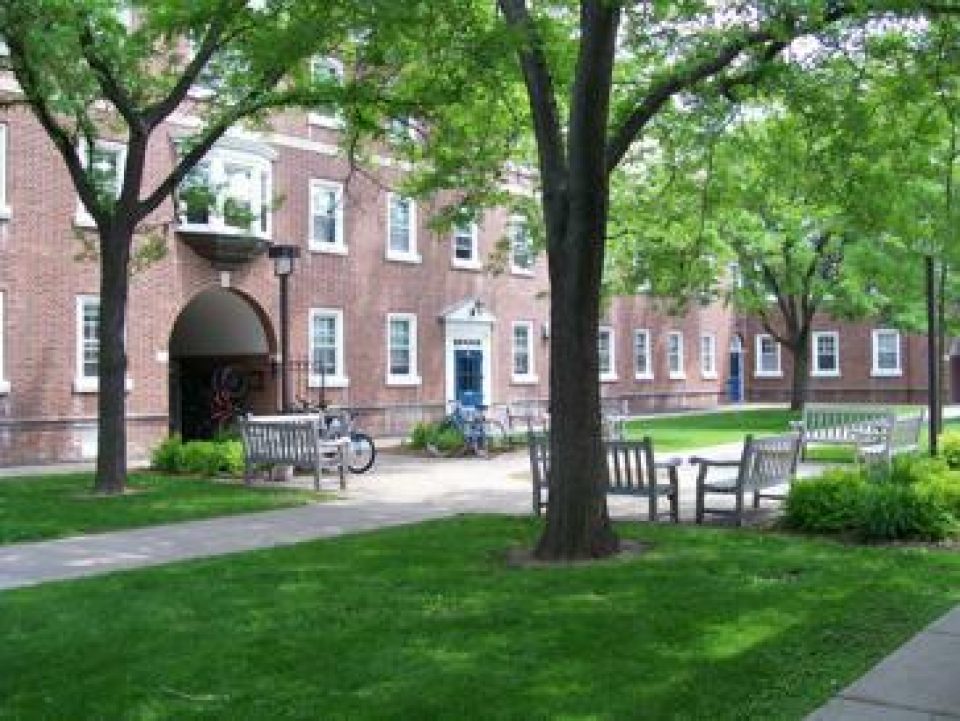
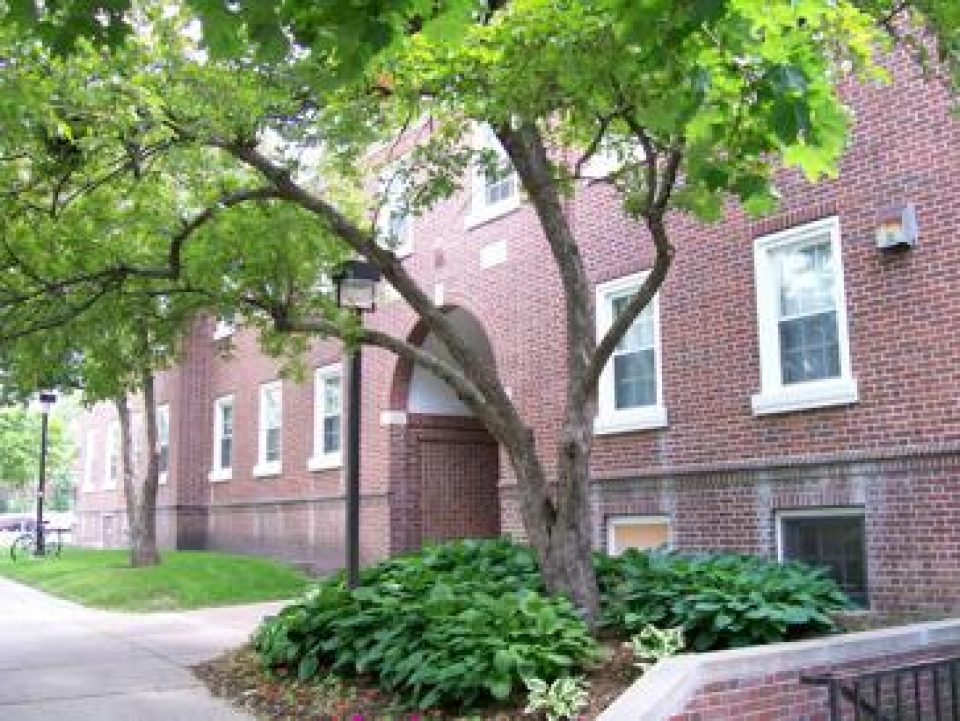

Residence Hall Director
- TBD
- Kirk Hall, Veggie Co-Op, and Language/ Eco House Residence Hall Director
Kirk Hall Information
Kirk Hall is located along the eastern boundary of campus along Snelling Avenue. Originally constructed in 1926 and most recently renovated in 1993, Kirk was the second residence hall built at Macalester and is divided into nine sections with separate entrances.
Kirk Hall is home of the Dietary Affirming Intentional Community!
Resident Information: Kirk houses returning students.
Bathrooms: Please see the Bathroom Inventory for more information.
Laundry Facilities: Laundry facilities are located in the basement of section 8.
Kitchen: There is a kitchen in the basement of section 2 with a stove, microwave and a sink.
Lounges: There is a lounge in the basement of section 2 and a formal lounge in section 8, equipped with a microwave oven.
General Room Information: Singles, double room suites, and triple room suites. All Suites have a common room and single bedrooms. This means all students living in Kirk have their own bedroom.
Room Dimensions: Single: 12’6” x 9’
2 bedroom suite: Common room – 14’6” x 12’6”, bedrooms – 12’6” x 7’0”
3 bedroom suite: Common room – 18’ x 12’6”, bedrooms – 12’6” x 7’0”;
Room Furnishings: Kirk has traditional, non-lofted furniture with extra-long twin beds.
Floor Plans
Floor plans for Kirk Hall can also be viewed in .pdf form here.
